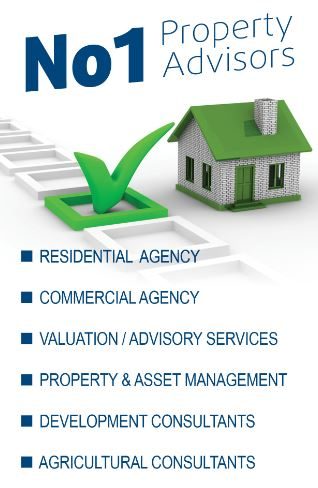
Stone Crest, Glenside, Cratloe, Co. Clare

























Stone Crest, Glenside, Cratloe, Co. Clare
Type
Detached House
Status
Sold
BEDROOMS
4
BATHROOMS
5
Size
284 sq.m.
BER
EPI: 171.81 kWh/m2/yr
Description
STUNNING EXECUTIVE STYLE RESIDENCE GLORIOUSLY SET ON AN ELEVATED SITE (0.89 ACRES) WITHIN AN EXCLUSIVE SMALL DEVELOPMENT
LOCATION
Glenside is a small luxury development of 6 detached houses, built in 2005.
Glenside is situated in a quiet pastoral setting to the west of Cratloe Hills and Cratloe Woods.
It is located within 2.5 kms of the attractive and popular Cratloe Village, 4.4 kms to Sixmilebridge, 3.8 kms to N 18 and M 18 Motorway Network.
Cratloe Village is convenient to both Limerick City (8 kms) and Shannon International Airport and Free Zone (9.5 kms) the two major labour centres.
DESCRIPTION
Stone Crest comprises a truly exceptional well presented executive home.
Stone Crest features beautifully well proportioned large rooms with high ceilings and filled with natural light.
Stone Crest is designed around a large stone patio area, on three sides, with overlooked with extensive glazing.
The internal finishes are top class including marble tiling throughout the ground floor, quality ensuite and bathrooms, superior fitted kitchen with marble counter tops, central vacuum systems, under floor oil fired heating to main receptions with air conditioning, and fully alarmed. The master bedroom is particularly impressive.
The garden is truly magnificent”professionally landscaped with mature trees, hedgerows and flower beds, gravelled driveway and walkways, extensive sandstone patio, timber deck, gazebo and detached garage.
Viewing is a must for full appreciation.
ACCOMMODATION
The following is the accommodation and approximate room dimensions:-
Ground Floor Mtrs.
Entrance Hall (with feature marble tiling) 5.40 x 3.95
Family Room (marble tiled floor, feature marble fireplace
with cast iron insert, gas fire) 5.46 x 5.45
Kitchen/Dining Room (vaulted ceiling, exposed beams,
extensive fitted kitchen with Belfast sink, Rangemaster oven
and hob, integrated dishwasher, feature lighting, black granite
counter top, Breakfast counter with granite counter top) 6.56 x 5.46
Utility (marble tiled floor, fitted units, plumbed) 3.82 x 2.57
Sittingroom (marble fireplace, cast iron insert, gas fire, marble
over mantle, marble floor, vaulted ceiling, fitted units) 5.98 x 5.49
Guest Toilet (w.c., w.h.b.)
Bedroom No. 1 (ensuite, walk in wardrobe, fitted desk and
shelves, marble floor) 4.66 x 3.57
Ensuite (fully tiled, w.c., w.h.b. and shower) 2.51 x 2.04
Bedroom No. 2 (walk in wardrobe, tiled floor, ensuite) 4.68 x 3.59
Ensuite (fully tiled, w.c., w.h.b. and shower) 3.00 x 1.95
Master Bedroom (vaulted ceiling, patio doors to timber deck,
2 walk in wardrobes (fitted), stunning ensuite) 5.98 x 4.35
Ensuite (with sunken bath (jacuzzi), his and herTM sinks, shower,
w.c., fully tiled) 4.11 x 3.84
Upper Floor
Three Rooms (interlinking fully finished with marble flooring,
spotlights)
Room No. 4 (fitted as bedroom, with marble tiled floor, built in
wardrobes and ensuite) 5.73 x 3.48
Ensuite (fully tiled, shower (electric), w.c and w.h.b.) 2.69 x 1.53
Total internal floor area is approximately 284.16 sq. mtrs. ( 3,059 sq. ft)
SERVICES
Mains water and electricity are supplied and connected to the property. Septic tank. Oil fired central heating by underfloor to reception areas and kitchen, radiators to bedroom and upper floor, air conditioning to reception areas and kitchen, central vacuum system and alarmed.
TITLE
Freehold.
Features
- Exceptional executive style residence
- Prime location within 2.5kms of Cratloe Village.
- Stunning mature site of 0.89 acres professionally landscaped
- Top class internal finishes throughout
- Rare a home of this quality and finish comes on the market.




