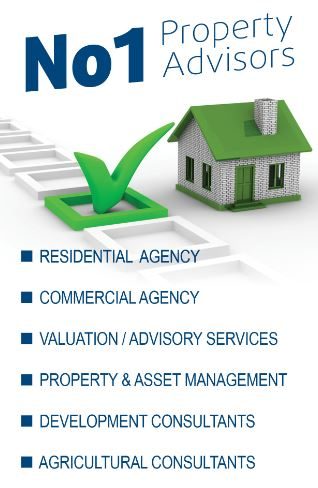
School Road, Lahinch, Co. Clare















School Road, Lahinch, Co. Clare
Type
Bungalow House
Status
Sold
BEDROOMS
4
BATHROOMS
1
Size
116 sq.m.
BER
EPI: 290.44 kWh/m2/yr
Description
A STUNNING HOME SUPERBLY LOCATED ON SCHOOL ROAD WITHIN 1KM OF LAHINCH MAIN STREET, BEACH AND PROMENADE
LOCATION
This magnificent house is beautifully positioned on School Road 750 m off Miltown Malbay Rd. Lahinch Main Street, beach and promenade are all within 1km.
Lahinch is one of IrelandTM most popular seaside resorts.
It is located on the Wild Atlantic Way and it is famed for its golf link courses, itTM golden sand beach and as a hub for surfing.
Lahinch and the surrounding area is exceptionally well serviced by a variety of hotels, shops, restaurants, leisure centres, pubs etc.
DESCRIPTION
A well presented modern bungalow built of traditional construction.
Internally, the property is cleverly laid out providing well proportioned reception rooms and bedrooms with an abundance of natural light.
It features a spacious open plan kitchen/dining room, sittingroom with fireplace, utility, 4 bedrooms and bathroom.
The property is attractively finished featuring a mix of lino and carpeted flooring, quality fitted kitchen units, complimented by colour co-ordinated walls and light fittings.
Externally, the property is located on an elevated walled in site with sea views, featuring mature shrubs garden together with a tarmacadam driveway.
ACCOMMODATION
The following is the accommodation and approximate room dimensions:-
Mtrs.
Entrance Hall (tiled floor) 4.25 x 2.98
Sitting Room (cast iron fireplace with timber surround, carpeted floor)
Open Plan Kitchen/Dining Room (lino floor, with corner 4.40 x 3.30
window, built in units) + 2.74 x 2.68
Utility Room (built in units, plumbed for washing machine,
lino floor) 2.47 x 1.57
Bedroom No. 1 (built in wardrobes, carpeted floor) 3.05 x 2.70
Bedroom No. 2 (built in wardrobes, carpeted floor) 3.10 x 2.70
Bedroom No. 3 (built in wardrobes, carpeted floor) 4.20 x 2.93
Bedroom No. 4 (built in wardrobes, carpeted floor) 3.06 x 2.99
Bathroom (bath, w.h.b., w.c., separate shower, fully tiled walls
and floor) 3.04 x 2.33
Hotpress (dual immersion)
Total gross internal floor area is approximately 116.2 sq. mtrs. (1,251 sq. ft.).
Included in Sale
All curtains, carpets and light fittings are included in the sale.
ASKING PRICE
Offers in excess of 300,000
Features
- Double glazed PVC windows
- OFCH
- Attractive home on an elevated site with sea views
- Turn key condition
- Superb location 5 minute walk from Lahinch beach and promenade
- Viewing by prior appointment only with sole selling agent





