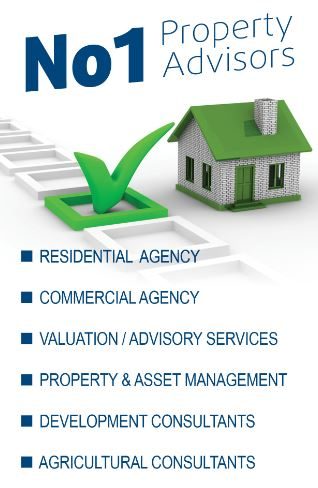
Deerpark West, Ennistymon, Co. Clare
















Deerpark West, Ennistymon, Co. Clare
Type
Detached House
Status
Sold
BEDROOMS
4
BATHROOMS
4
Size
243 sq.m.
BER
EPI: 139.03 kWh/m2/yr
Description
A STUNNING RESIDENCE, BEAUTIFULLY FINISHED, ON A LANDSCAPED ELEVATED SITE,
CLOSE TO ENNISTYMON & LAHINCH
LOCATION
This stunning home is gloriously positioned on an elevated site just 3kms from Lahinch and 2kms from Ennistymon.
It enjoys magnificent views of the surrounding countryside to the north.
Lahinch, known to all as the home of Irish golf, is one of IrelandTM most popular tourist resorts. It is situated on the western seaboard of County Clare, along the Wild Atlantic Way.
Apart from its famed Golf Link, Lahinch is also renowned for its 1.6kms golden sand EU flagged beach, water sports including surfing, angling, scuba diving and an array of amenities and attractions in the area including The Cliffs of Moher, The Burren, villages and towns like Liscannor, Doolin, Lisdoonvarna and Miltown Malbay, famed for Irish music and dance.
Ennistymon, is a small historic town, within 4kms of the western seaboard of County Clare and Lahinch seaside resort. Ennistymon is located approximately 29kms north west of Ennis.
Ennistymon has its origins as a significant market town, servicing the surrounding mainly agricultural hinterland. It has being built on both sides of the Cullenagh River, which features the iconic cascades.
DESCRIPTION
The residence comprises a well presented two storey/dormer style bungalow constructed in 2001.
Internally, it is attractively designed to provide well proportioned accommodation oozing with natural light.
It features a well finished cherrywood kitchen with granite top, which leads to the sunroom, a vaulted entrance hall with first floor gallery affect overlooking the family room/entrance hall, a stunning master bedroom, with built in wardrobes, walk in wardrobe and a full bathroom ensuite with separate shower, a spacious sittingroom and three double bedrooms.
Externally, the site extends to 1.1 acres, is approached by a meandering tarmacadam avenue, with excellent front, side and rear parking areas. The entrance is finished with Liscannor stone walls and piers. The site is mature with lawned areas and feature Liscannor steps and flower beds. To the side is a quiet patio area that enjoys the pastoral views.
The property also provides a great sized garage/workshop.
ACCOMMODATION
The following is the accommodation and approximate room dimensions:- Mtrs
Ground Floor
Entrance Porch (tiled floors, double doors to entrance hall) 2.34 x 1.54
Entrance Hall (with solid oak floor, vaulted pine ceiling, gallery affect) 5.12 x 2.50 Guest W.C. (tiled floor)
Lounge (tiled floor, spotlights, coving) 4.69 x 3.49
Office (solid oak floor) 2.99 x 2.12
Kitchen (fully fitted Cherrywood kitchen with granite top, island counter with sink,
tiled floor, spotlights, Rangemaser 5 ring hob, oven and extractor, double doors to) 5.48 x 5.38
Sunroom (with tiled floor) 2.98 x 2.90
Sittingroom (solid oak floors, coving, marble fireplace with cast iron insert) 5.39 x 4.58
Utility (tiled floor, fitted units, plumbed) 3.59 x 3.26
Bedroom No. 1 (solid oak floors with walk in wardrobe) 4.18 x 3.57 + 2.58 x 1.18
Bedroom No. 2 (solid oak floors, built in wardrobe, ensuite with shower, w.c.,
w.h.b., fully tiled) 4.48 x 3.53
Bedroom No. 3 (solid oak floors, walk in wardrobe.) 3.60 x 3.18 + 2.58 x 1.21
Shower Room (fully tiled with shower, w.c., w.h.b.) 2.96 x 1.16
First Floor
Landing (pine floors and linen store) 5.17 x 4.78
Master Bedroom (carpeted, built in wardrobes, walk in wardrobe, bathroom ensuite
with bath, shower, w.c., w.h.b., timber floor, tiled walls) 10.19 x 3.68
Store/Laundry Room (timber floor) 5.97 x 4.78
The total internal floor area is 243.4 sq. mtrs. (2,620 sq. ft.) excluding attic room of 28.6 sq mtrs (307 sq ft)
Garage 7.15 x 6.19
SERVICES
Mains water and electricity are supplied and connected to the property.
Sewerage is treated by means of a septic tank.
Oil fired central heating.
Burglar alarm.
Features
- Tranquil location close to both Lahinch & Ennistymon
- A stunning elevated residence on a site of 1.1 acres
- Beautifully appointed accommodation with exceptional finishes
- Tastefully decorated with an abundance of natural light in most rooms
- Sale includes carpets, curtains, light fittings and Rangemaster hob, oven and extractor
- Unique opportunity to acquire a superb property in a sought after location
- Triple glazed windows
- Viewing is highly recommend and is strictly by prior appointment only with sole selling agents.




