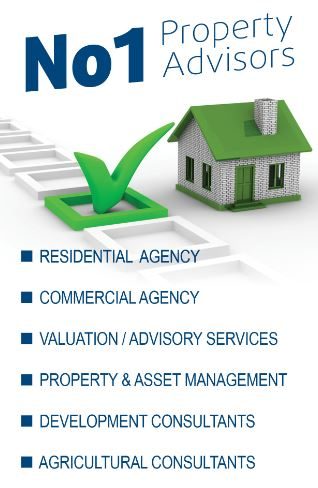
Decomade, Lissycasey, Co. Clare






























Decomade, Lissycasey, Co. Clare
Type
Detached House
Status
Sold
BEDROOMS
4
BATHROOMS
4
Size
256 sq.m.
BER
EPI: 153.65 kWh/m2/yr
Description
BEAUTIFULLY PRESENTED HOME ON A STUNNING SITE CONVENIENTLY LOCATED V95TW21
LOCATION
Rose Cottage is situated in a tranquil and pastoral setting, within 500 meters of Ennis/Kilrush National Secondary Road.
Lissycasey is within 1km and the location is exceptionally convenient to Ennis which is just a 10 minute drive.
DESCRIPTION
Rose Cottage comprises a lovingly finish modern home built in 2007.
It is set on a slightly elevated 1 acre site that enjoys great countryside views and distant views of the Shannon Estuary and Deer Island.
Rose Cottage is beautifully laid out to provide well proportional and bright accommodation.
Main finishes are a mixture of timber and tiled floors, plastered and painted walls and feature brick finished walls and arches.
The landscaping of the site is truly amazing with a natural selection of specimen maturing trees, flower beds, shrubbery and lawned areas over two tiers.
ACCOMMODATION
The following is the accommodation and approximate room dimensions:-
Mtrs.
Ground Floor
Entrance Hall (ceramic tiled floor, pirana pine ceiling, understairs store,
closet) 4.59 x 3.91
Sittingroom (oak timber floor, Stanley cast iron stove with brick surround,
brick wall,) 4.26 x 3.89
Study/Reading Area (oak timber floor, patio French door) 2.97 x 1.95
Family Room (ceramic tiled floor, sliding patio door) 4.56 x 3.94
Kitchen/Dining Room (ceramic tiled floor, fitted oak units, cooker, hob,
extractor, integrated dishwasher and fridge freezer, island unit, feature brick
wall and arches) 4.00 x 4.23 + 2.98 x 2.16
Utility (with ceramic tiled floor, plumbed, fitted sink) 2.36 x 1.47
Pantry (with ceramic tiled floor) 2.57 x 1.38
Office/Bedroom (with cast iron fireplace, red deal timber floors, walk in
wardrobe, toilet (with w.c., w.h.b., tiled floor) 4.64 x 4.27
Bedroom No. 1 (with red deal timber floors) 3.41 x 3.37
Bedroom No. 2 (red deal timber floor, toiletw,c., w.h.b.,
tiled floor) 3.58 x 3.38 + 2.47 x 1.18
Bathroom (store, tiled floor, partially tiled walls, w.c., w.h.b.,
shower and bath) 3.36 x 1.74
First Floor
Landing/Library (red deal floor, walk in hotpress) 5.96 x 5.39
Bedroom No. 3 (red deal floor, walk in closet) 5.39 x 4.03
Bedroom No. 4 (red deal floors, 2 wardrobe closets) 5.39 x 4.30
Shower Room (ceramic tiled floors, partially tiled walls, w.c., w.h.b.,
and shower (electric)) 2.72 x 2.00
Total gross internal floor area is 256 sq mtrs (2,763 sq ft)
Exterior
Detached Garage (with roller shutter and store) 8.00 x 4.80
ASKING PRICE:
Offers in excess of 365,000
Features
- Convenient yet tranquil location within 1km of Lissycasey and 10 minutes to Ennis
- Stunning home, beautifully presented
- Top class landscaped site with great views
- Sale includes all carpets, lighting, cooker, hob, extractor, integrated dishwasher, and fridge freezer
- Viewing a must




