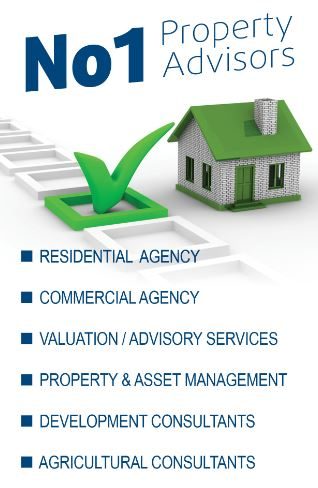
Apartment 7, Fionoora, Lahinch, Co. Clare


























Apartment 7, Fionoora, Lahinch, Co. Clare
Type
Apartment
Status
Sold
BEDROOMS
2
BATHROOMS
2
Size
73 sq.m.
BER
EPI: 191.52 kWh/m2/yr
Description
A STUNNING APARTMENT SUPERBLY LOCATED WITHIN 250 METERS OF LAHINCH MAIN STREET, BEACH AND PROMENADE
LOCATION
No. 7 Fionnora, Lahinch is located on Rue DTMrzon opposite Centra supermarket 250 meters from Lahinch Promenade and beach and 1km from Lahinch Golf Club.
Lahinch is one of IrelandTM most popular seaside resorts. It is located on the Wild Atlantic Way and it is famed for its golf link courses, itTM golden sand beach and as a hub for surfing.
Lahinch and the surrounding area is exceptionally well serviced by a variety of hotels, shops, restaurants, leisure centres, pubs etc.
DESCRIPTION
No. 7, Fionnora, comprises a well appointed ground and first floor apartment. Internally, it is laid out to provide entrance hall, sittingroom, bedroom and bathroom on the ground floor, while on the first floor there is open plan kitchen/dining room and master bedroom with shower ensuite.
This apartment has been styled with considerable flair and features bright modern interior.
Recently upgraded this apartment has a host of features including American style shutters, porcelain tiled shower rooms, solo electric heaters, new sanitary ware and floor coverings.
Externally, the property is being sold with the benefit of 1 car space and features attractive communal decking area. This is an excellent opportunity to acquire a two bedroom property 250 meters from Lahinch Beach.
Immaculate finish in a idyllic town centre location.
Must be seen to be truly appreciated.
ACCOMMODATION
The following is the accommodation and approximate room dimensions:-
Mtrs.
Entrance Hall (with maple timber floor, under stairs closet) 1.23 x 1.10
Sittingroom (with maple timber floor, bay window, American
style window shutters). 4.17 x 4.08
Bedroom No. 1 (sliding patio door) 4.17 x 4.09
Bathroom (fully tiled walls and floor, built in units) 3.10 x 1.50
Hotpress
First Floor
Open plan Kitchen/Dining Room (sliding patio door,
plumbed for washing machine, built in cooker, hob
and extractor) 4.30 x 4.17
Bedroom No. 2 (with shower ensuite (electric)) 4.17 x 3.00
Lobby/Balcony (ceramic tiled floors and walls)
External
Attractive communal decking area
Total gross internal floor area is approximately 73 sq. mtrs. (785 sq. ft.).
Included in Sale
All floor coverings, light fittings, shutters and electrics are included in the sale.
ASKING PRICE
Offers in excess of 275,000
Features
- Car parking space
- Exquisite decor
- Communal patio and decking area
- New sanity ware
- American style window shutters
- Prime central location within Lahinch
- Viewing by prior appointment only with sole selling agent





