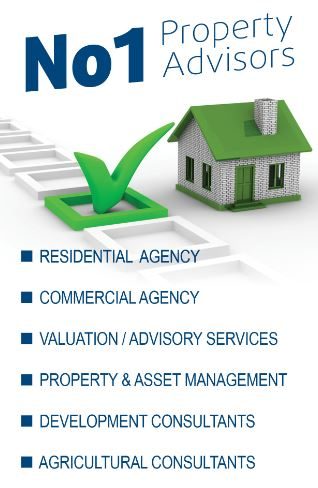
6 Woodlands, Cahercalla Estate, Ennis, Co. Clare










6 Woodlands, Cahercalla Estate, Ennis, Co. Clare
Type
Semi-detached House
Status
Sold
BEDROOMS
4
BATHROOMS
2
Size
108 sq.m.
BER
EPI: 251.13 kWh/m2/yr
Description
A STUNNING 4 BEDROOM RESIDENCE, BEAUTIFULLY POSITIONED ON A PRIVATE CORNER SITE
LOCATION
Woodlands is perfectly located just 1.5kms from Ennis Town Centre just off Kilrush Road and within a short walking distance of the new Ennis National School and all Ennis Town Centre amenities.
No. 6 occupies a prime corner site at the end of a quite short cul”de”sac, with exceptional privacy and a natural stone side boundary wall. The rear site has a beautiful western and southerly aspect.
DESCRIPTION
No. 6 is cleverly laid out, featuring a sittingroom with a full length front window and double doors with glass panels to kitchen/diningroom, which maximises the superb natural lighting, bedroom ( perfect for study or playroom) and utility on the ground floor.
Overhead, are three well sized and proportioned bedrooms, together with a full bathroom and hotpress. The master bedroom has an ensuite with an electric shower, There is also a stira stairs to the attic.
Externally, there is an extended driveway with garden to the front together with large enclosed private rear garden with patio and garden shed.
The stunning site features mature shrubbery and landscaping, lawned areas and a natural stone wall side boundary.
ACCOMMODATION
The following is the accommodation and approximate room dimensions:-
Ground Floor Mtrs.
Entrance Hall (with timber floor)
Sitting Room (timber floor, marble fireplace, double doors to
dining room) 4.43 x 3.62
Dining Room/Kitchen (tiled/timber floors, fitted oak kitchen
with cooker and extractor, sliding patio door) 6.83 x 3.06
Utility (tiled floor, built in units, plumbed) 3.07 x 1.78
Bedroom/Playroom/Office (carpeted, built in shelving unit) 3.97 x 2.67
First Floor
Master Bedroom (timber floor, built in wardrobes, ensuite-
tiled floor, w.c., w.h.b., tiled shower (electric)) 4.75 x 3.03
Bedroom No. 3 (carpet, built in wardrobes) 3.51 x 2.78
Bedroom No. 4 (carpet, built in wardrobes) 2.78 x 2.60
Bathroom (tiled floor, tiled bath, bath with electric shower, w.c.,
w.h.b.) 2.10 x 1.71
Hotpress
Stira stairs to attic
Total gross internal floor area is approximately 107.52 sq. mtrs. (1,155 sq. ft).
ASKING PRICE
Offers in excess of 230,000
Features
- Quality linked house in stunning location
- Attractive and colour co-ordinated internal decoration
- Beautifully presented site with west facing back garden
- Corner house with exceptional privacy in quite cul-de-sac
- Ideal family home.





