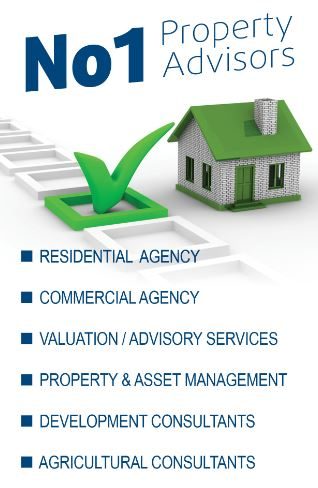
17 Clover Hill, Tulla Road, Ennis, Co. Clare


















17 Clover Hill, Tulla Road, Ennis, Co. Clare
Type
Semi-detached House
Status
Sold
BEDROOMS
5
BATHROOMS
3
Size
164 sq.m.
BER
EPI: 166.32 kWh/m2/yr
Description
EXCEPTIONAL AND WELL PRESENTED 4/5 BEDROOM HOME IN A LEADING RESIDENTIAL LOCATION
LOCATION
No. 17 occupies a beautiful elevated corner site with a south facing rear garden and views of the open space to the front.
Clover Hill, is a low density development superbly located just off the Tulla Road, approximately 1.25 kms from Ennis Town Centre and within 1.7 kms of the Ennis Bypass.
The Tulla Road is a popular residential location with many amenities including Roslevan Shopping Centre, schools and recreational facilities.
DESCRIPTION
No. 17 comprises a well-appointed linked house featuring up to 5 bedrooms, with sittingroom, dining/kitchen, utility, bathroom and office/playroom. The house extends 163.9 sq mtrs (1,764 sq ft).
It is presented in walk in condition stunningly finished with laminated grey colour timber flooring throughout, upgraded and modern bathroom and shower ensuite, colour painted kitchen all set in a light filled home.
Externally, it is almost maintenance free featuring artificial rear lawn and front tarred driveway.
Seldom a house of this finish comes to the market.
ACCOMMODATION
The following is the accommodation and approximate room dimensions:-
Mtrs.
Ground Floor
Entrance Hall (radiator cover) 5.39 x 2.09
Sittingroom (radiator cover, bay
window, fireplace with solid fuel stove, double doors to
kitchen/dining room) 5.41 x 4.48
Kitchen/Dining Room (radiator cover,
fitted painted kitchen with cooker, hob, extractor and oven,
sliding patio door) 6.68 x 3.57
Utility (plumbed with toiletw.c., w.h.b.) 3.12 x 2.75
Office/Playroom 3.12 x 4.78
First Floor
Landing (with hotpress)
Master Bedroom (with built in wardrobes, bay window, and
ensuitefully tiled, w.c., w.h.b., shower and smart LED mirror) 4.06 x 3.59
Bedroom No. 2 (built in wardrobes) 3.87 x 2.85
Bedroom No. 3 (built in wardrobes) 4.10 x 2.72
Bedroom No. 4 (built in wardrobes) 2.72 x 2.55
Office/Bedroom 6.32 x 2.75
Bathroom (fully tiled with large walk in shower room, w.c., w.h.b.,
smart LED mirror)
Total gross internal floor area is approximately 163.9 sq mtrs (1,764 sq ft)
SERVICES
Mains sewer, water and electricity are supplied and connected to the property . O.F.C.H with remote access controls. Alarmed.
ASKING PRICE
In Excess of
Features
- Outstanding location
- Well appointed home
- South facing back garden
- Walk in condition
- Sale includes blinds (most new), curtains, light fittings and all electrics




