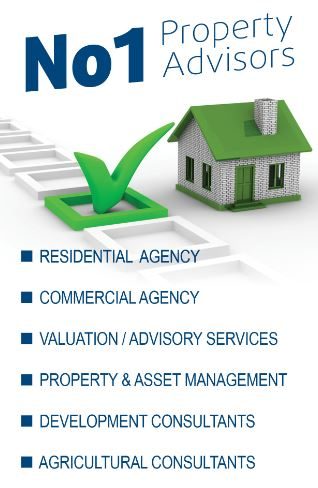
10 Curate’s Court, Roslevan, Ennis, Co. Clare



















10 Curate’s Court, Roslevan, Ennis, Co. Clare
Type
Semi-detached House
Status
Sold
BEDROOMS
3
BATHROOMS
3
Size
106 sq.m.
BER
Description
NO. 10 CURATETM COURT, ROSLEVAN, ENNIS, CO. CLARE V95 V3YX
STUNNING oe RATED SEMI-DETACHED QUALIFIES FOR THE HELP TO BUY SCHEME
LOCATION
CurateTM Court offers what can only be described as the perfect location. CurateTM Court is within walking distance of all local amenities and yet it offers the atmosphere of country living. CurateTM Court is just 500 meters from Roslevan Shopping Centre, 900 meters from the M18 motorway and Ennis Town Centre which is within 2.4kms.
CurateTM Court is situated in the heart of one of the landing residential locations in Ennis.
DESCRIPTION
CurateTM Court, comprises an intimate enclave of quality homes, all set around a large green open space of 1,000 sq mtrs. No. 10 is a magnificent architecturally designed home of 106.8 sq. mts. (1,150 sq. ft.). .
With an oe rated design, the focus is on energy efficiency with the objective of lower running cost and future savings. In addition the extensive specification has been designed to give each purchaser their dream home.
THE BUILDER
Each home will be constructed to the highest of standards by Liam OTMoherty Building Contractor, one of the leading residential firms in the region. The quality of their craftsmanship is evident in previous schemes including Verdant Hill & FriarTM Close in Ennis, Cregg Ard in Lahinch and the award winning Cluain Gerrain in Quin.
ACCOMMODATION
The following is the accommodation and approximate room dimensions: –
Ground Floor
Entrance Hall
W.C.
Living Room
Kitchen/Dining Room Utility Room
The approximate floor areas is 106.8 sq. mts. (1,150 sq. ft.).
PU SUMS
Kitchen/Utility – 2,500, Wardrobes”1,500 Sanitary Ware -1,500 Tiling -1,500 Internal Painting 2,500
BER DETAILS
A3 Energy Rating (provisional)
FEATURES
* Leading residential location * Stylist exterior facades * 10 year HomeBond building warranty* Gorgeous spacious modern kitchens * Traditional concrete block construction with vastly increased insulation levels throughout * Air to water heat pump with zoned central heating system * Generous PC allowances * White deal flooring to first floor throughout * Slate roof finish * Exterior painting * All joinery painted internally * All internal walls painted white * Quality solid engineered doors, skirting and architraves, with high quality ironmongery * Solid hardwood stairs * High quality uPVC windows and doors with matching facia soffit and gutters * High specification electrical installation * Full high speed broadband available * General landscaping through site
ASKING PRICE
259,000





