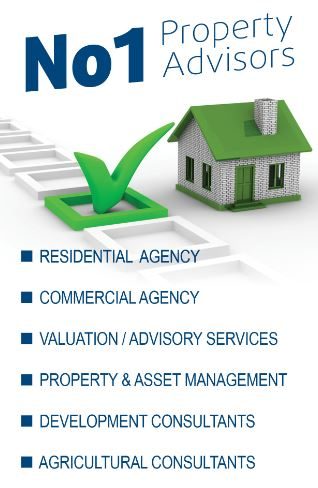
48 Acha Bhile, Lahinch Road, Ennis, Co. Clare

















48 Acha Bhile, Lahinch Road, Ennis, Co. Clare
Type
Terrace House
Status
Sold
BEDROOMS
3
BATHROOMS
3
Size
108 sq.m.
BER
EPI: 131.99 kWh/m2/yr
Description
EXQUISITE 3 BEDROOM HOME OVERLOOKING LARGE GREEN IN A POPULAR LOCATION
LOCATION
Acha Bhile is superbly located approximately 3 kms west of Ennis Town Centre fronting the N85 Ennis/Lahinch Road.
No. 48 is situated within the heart of Acha Bhile overlooking a large green landscaped area and playground, and featuring a south facing rear garden.
Acha Bhile is within 1 km of the Ennis Bypass network at Claureen and is within easy reach of many local amenities including Woodstock Golf Club and Lees Road Sports Complex.
This idyllic location is convenient to Ennis Town Centre and the myriad amenities Ennis has to offer as well as providing ease of access to Shannon, Limerick and Galway.
DESCRIPTION
Acha Bhile offers luxury homes designed and built with the future in mind. These ECO Homes, Sustainable Energy Ireland, have 40% less energy consumption than standard homes through a heat recovery system and additional insulation and features surround sound in all rooms.
No. 48, Acha Bhile accommodates entrance hall, living room, open plan kitchen/dining room with French doors to rear garden, while on the first floor, there are 3 bedrooms (master ensuite) bathroom and hotpress. This attractive residence is beautifully presented with spacious accommodation.
The property features walled in south facing rear garden and overlooks communal green space. This property is ideally suited as a starter home or investor property and offers harmonious blending of town and country living
ACCOMMODATION
The following is the accommodation and approximate room dimensions:-
Ground Floor Sq mtrs.
Entrance Hall (ceramic tiled floor, coving, under stairs closet) 5.01 x 2.00
Sittingroom (with gas fire, bay window, laminated flooring, coving and 4.42 x 3.54
double doors to dining area)
Open Plan Kitchen/Dining room (with built in units, cooker, hob and
extractor, breakfast counter, ceramic tiled floor/laminated timber and French
doors to rear garden) 5.66 x 4.42
Utility Room (plumbed for washing machine and dryer, ceramic tiled floor) 2.25 x 1.50
W.C & W.H.B. (built in unit, ceramic tiled floor) 2.25 x 1.40
First Floor
Master Bedroom (laminated flooring, shower ensuite, matching shower
(electric), w.c., w.h.b., partially tiled walls and ceramic tiled floor) 3.75 x 3.70
Bedroom No. 2 (laminated floor) 3.97 x 2.73
Bedroom No. 3 (laminated floor) 3.24 x 2.45
Hotpress
Bathroom (with matching w.c., w.h.b. and bath, ceramic tiled floor and walls) 2.67 x 2.27
Total gross internal floor area is 107.84 sq mtrs (1,161 sq ft)
VIEWING
Viewing by prior appointment only with sole selling agents.
ASKING PRICE
Offers in excess of 199,500
Features
- Gas fired zoned central heating system
- Gas fire in living room
- Quality finishes throughout
- Bay window to living room
- Walled in rear garden with south facing aspect
- Realistic Reserve
- Separate side entrance
- Over looking green space
- Sale includes all curtains, light fittings, electrics and contents
- An opportunity not to be missed in Acha Bhile




