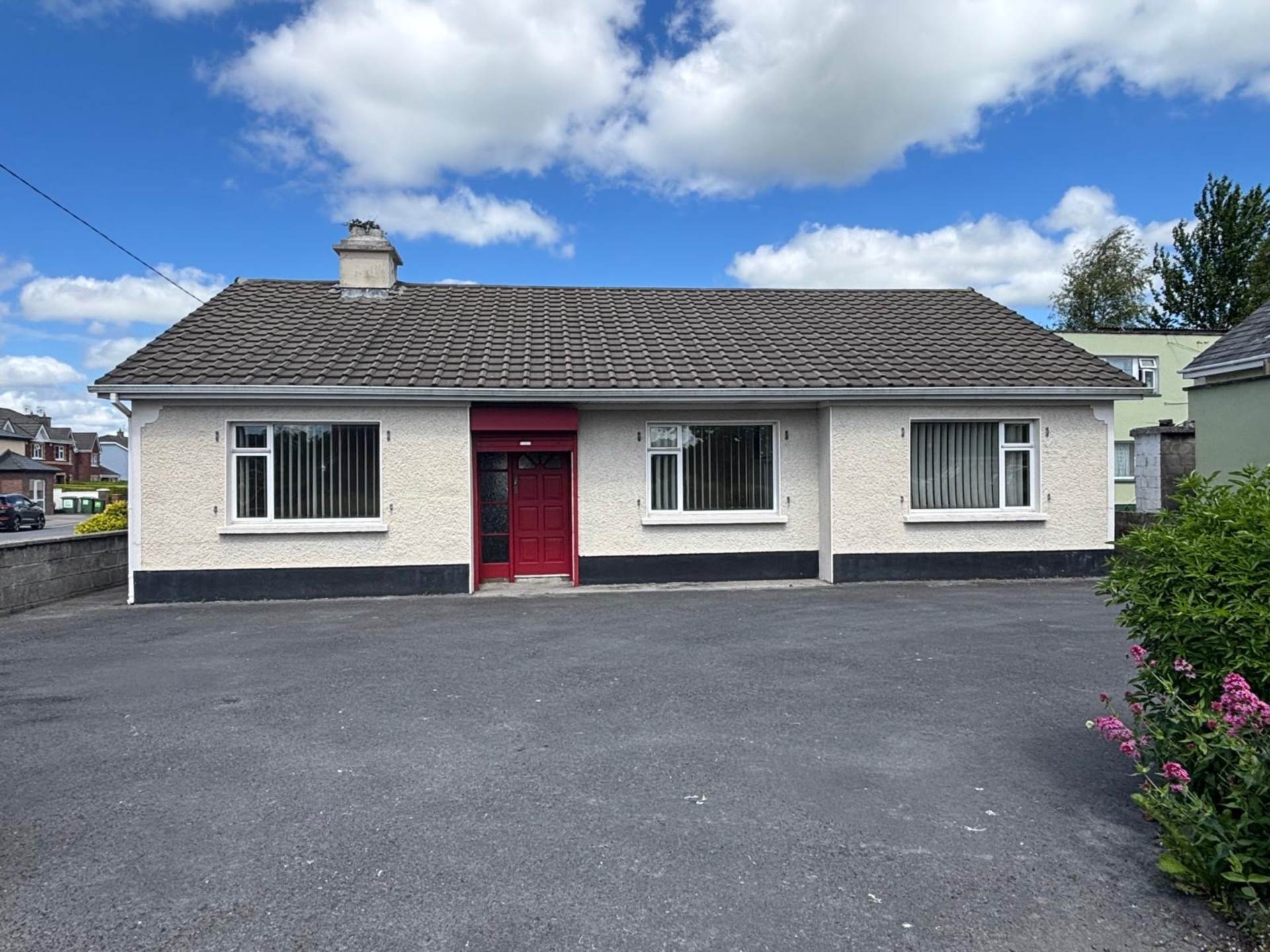
3 Carrig An Ir, Ennis, Co. Clare
3 Carrig An Ir, Ennis, Co. Clare
Type
Semi-detached House
Status
Sold
BEDROOMS
3
BATHROOMS
3
Size
102 sq. m
BER
BER No: 100800804
EPI: 195.08 kWh/m2/yr


































Description
QUALITY 3 BEDROOM HOME IN A SUPERB LOCATION WITHIN A SMALL DEVELOPMENT
LOCATION
Carrig an Oir is centrally located on the much sought after Tobarteascain, just off Clare Road and close to St Flannans College and West County Hotel.
This beautifully landscaped small development is superbly situated within 500 metres of Ennis Town Centre and all its attractive amenties and within 1.6 km of the Ennis Bypass Road Network offering ease of access to the employment centres of Shannon, Limerick, and Galway.
DESCRIPTION
3 Carrig an Oir is a superb 3 bedroom home within a beautiful enclave of approximately 30 houses within two cul de sacs.
Well presented, no. 3 is situated on the first cul de sac, comprises entrance hall, with understairs wc, sitting room with bay window, kitchen/dining/room with sliding patio door access to rear garden. Overhead there are 3 bedrooms, one master with ensuite, main bathroom and a shelved hotpress.
To the front of the property there is a paved driveway which has parking for 2 cars and a side entrance to the rear walled in west facing garden. The rear is part paved & part grassed and houses a concrete built shed which is wired and plumbed.
No.3 is an ideal first time buyers home, retiring home or as an investment property.
ACCOMMODATION
The following is the accommodation and approximate room dimensions:-
Ground Floor Mtrs.
Entrance Hall (carpeted)
Toilet (with w.c., w.h.b., vinyl flooring)
Sittingroom (carpeted floor, coving, bay window,
cast iron fireplace with timber surround, double doors to
dining room/kitchen) 5.09 x 3.54
Dining Room/Kitchen (cream fitted wall and floor units, cooker, extractor, plumbed, timber affect vinyl
floor covering, sliding patio doors, ) 5.58 x 3.83
First Floor
Landing (carpet flooring, hotpress)
Master Bedroom (carpeted floors, built-in wardrobes,
ensuitew.c., w.h.b., shower (electric), walls tiled, vinyl flooring) 4.11 x 2.65
Bedroom No. 2 (carpeted floor, built-in wardrobe) 4.23 x 2.86
Bedroom No. 3 (carpeted floor, built in wardrobe) 1.97 x 2.61
Bathroom (vinyl flooring, bath, w.c., w.h.b.) 2.23 x 1.82
Total gross internal floor area is approximately 102 sq m (1,098 sq ft)
SERVICES
Mains sewage, water and electricity are supplied and connected to the property. Heating by means of oil central heating.
* Convenient location to M18 motorway and all town centre amenities
* Walk in light filled home, stunning finishes
* Walled in garden with garden shed & boiler home
* Side Entrance
* Driveway with two car parking spaces
* Included in sale are carpets, curtains, light fittings and all electrics.
* Viewing by prior appointment only with sole selling agent
ASKING PRICE
Offers in Excess of 235,000

